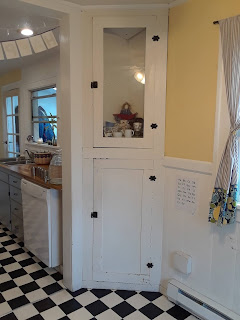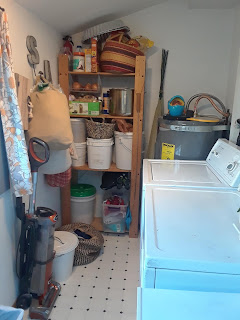From the laundry room, you head straight into the kitchen...
We have done sooo much work in this kitchen! When we moved in, it had upper cabinets all along the walls, and we immediately took the doors off to make open shelving. A couple of years ago, we tore out all the upper cabinets, added beadboard to the walls, painted all the walls, put in a butcher block counter, and added the open shelves. I painted the lower cabinets earlier this year when we were in complete lockdown.
I also painted the chalkboard wall when we did the other kitchen work, and I love it! I put our monthly calendar there, and the kids draw on it too. :) Our table used to be in the room beyond the kitchen, and the kitchen was just open, but we switched things around a year ago, which gave us an extra room. Having the table in the kitchen can occasionally make it feel a bit crowded when several people are cooking or doing dishes, but usually it is fine and we use the sitting/sun room so much that it is worth it!
Taking out the upper cabinets did reduce our storage space, but it made the kitchen feel so much more spacious and open, so I'm glad we did it. And since we don't have a lot of stuff, it works. The cabinets in the above picture hold our dishes, pots and pans, baking dishes, appliances like crockpot, blender, wheat grinder, plus a lot of our food. I would love to get the knives off the counter, but I simply don't have extra drawer space for them.
This little hallway leads to the bathroom and a bedroom. The basket on the floor holds some overflow fruit. I have thought about trying to build a narrow cupboard there to use for a pantry, but we're just going with what we've got for now!
One side of our table has a great bench we built a couple of years ago, and I'd love to do another for the other side. It pushes all the way under the table, which helps keep it out of the way.
This side of the kitchen just got it's butcher block counter last year, and it's so nice to have matching counters again! :) The basket by the sink holds our toothbrushes...with only one bathroom, we brush teeth in the kitchen to help with the bedtime rush on the bathroom! We also keep water and water cups out on this counter since we use them all day long. I got the water dispenser on the end of the counter years ago so our little kids could get water themselves. I also wrote the kids' names on our stainless steel cups so that they know which cup is theirs and can use it all day rather than always getting a new cup. That has been a big help! I had thought about purchasing colored bands for the cups, but then thought of this free option, and it's worked great!
The view from the other side...the doorway past the stove leads into the living room.
This is technically the dining room, but as I mentioned, we changed it into a sitting room a year ago. We call it the sunroom because the sun comes directly into this room and it's the brightest and sunniest in the house. We have a loveseat and chair, plus the bookshelf and end table in here.
The bookshelf holds a lot of our kid's books. The bottom shelf holds our school books, plus Moriah's board books, and the top shelf houses the kids' library books. The drawer holds our card games.
The little gray end table contains our morning time books and read-alouds, and the bottom drawer holds some other school supplies. The top drawer is where the kids put drawings and small projects that they're still working on. When it gets full I clean it out and we start over. :)
I love this corner built in! Someday I want to finish the top cupboard so it can be used better. Right now I just have my china teacups piled in there. The bottom cupboard holds our art supplies.
We have pretty basic art supplies...mostly the kids just like to draw, so we have pencils, pens, colored pencils, and a few markers. Toby is a big craft guy, so we also have a glue gun, and he has his own little supply of other supplies. I have a few stamps, fabric markers and paint and things that we use occasionally. We also keep perler beads, watercolors, and some coloring and sticker books on the bottom shelf.
This room is in constant use! The kids love to read and do schoolwork in here, and they also sit on the floor to play Legos or draw.
And just to keep it real, a couple pictures of these rooms in use:
A rainy afternoon at our house! :)

































